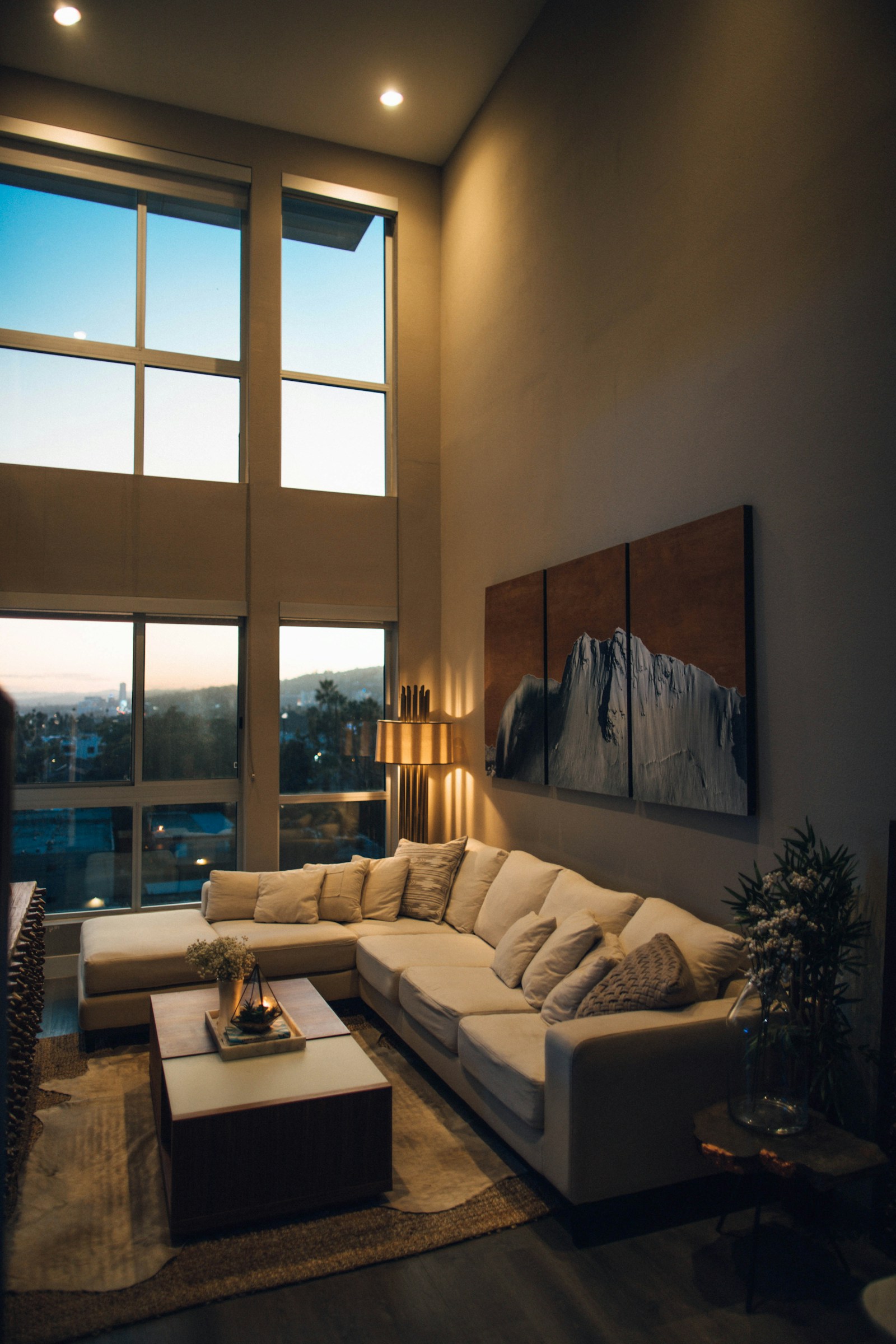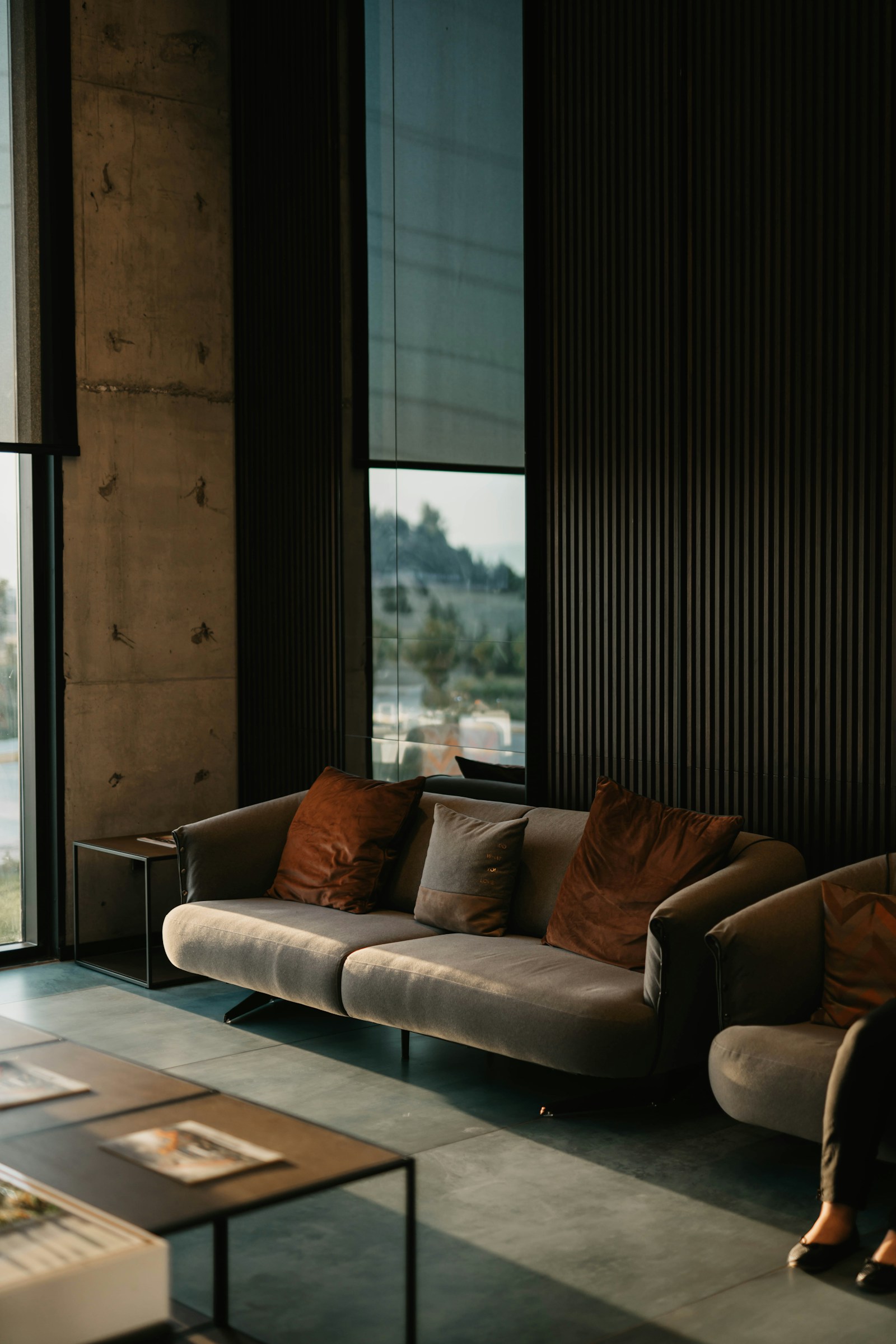Hello, I'm Stan Li , a dedicated and experienced real estate agent serving the Winnipeg area. With a passion for helping clients find their perfect homes and an in-depth knowledge of the local market, I am committed to delivering exceptional service.
Whether you're buying, selling, or investing in real estate, I am here to provide expert guidance and personalized solutions. Your goals are my priority, and I'm just a phone call away at 204-881-0168 to assist you at every step of your real estate journey.





